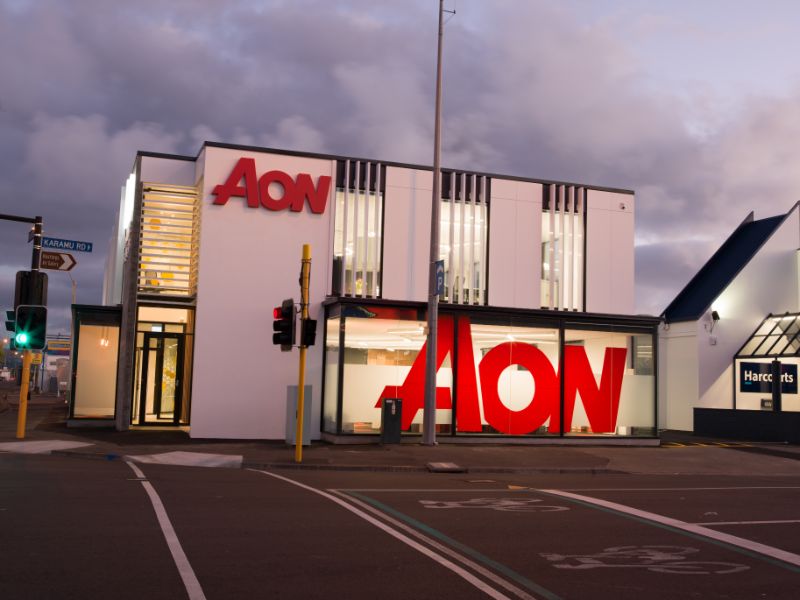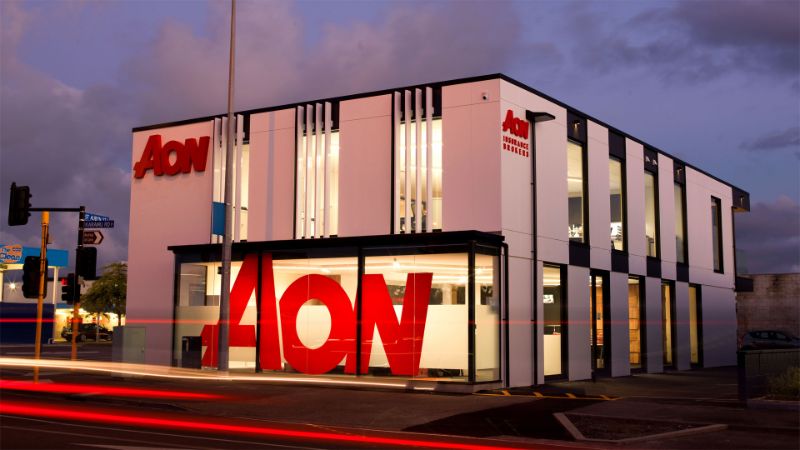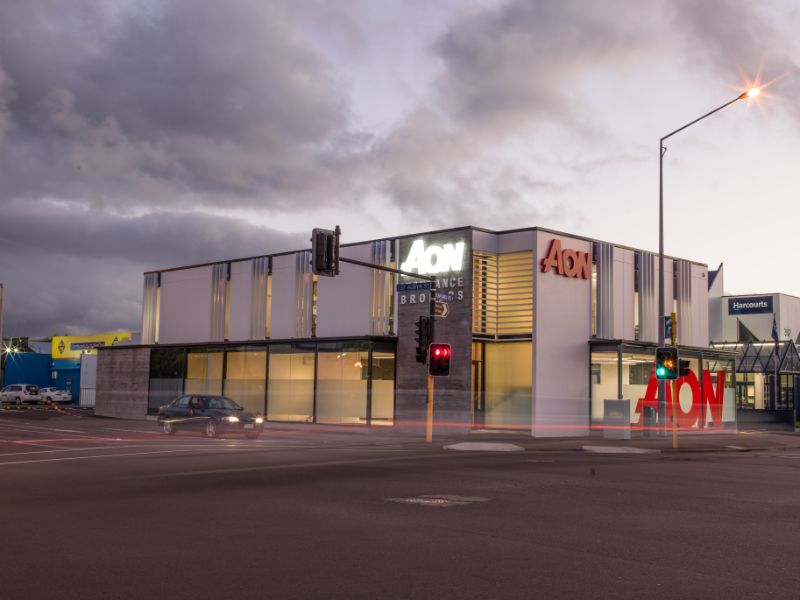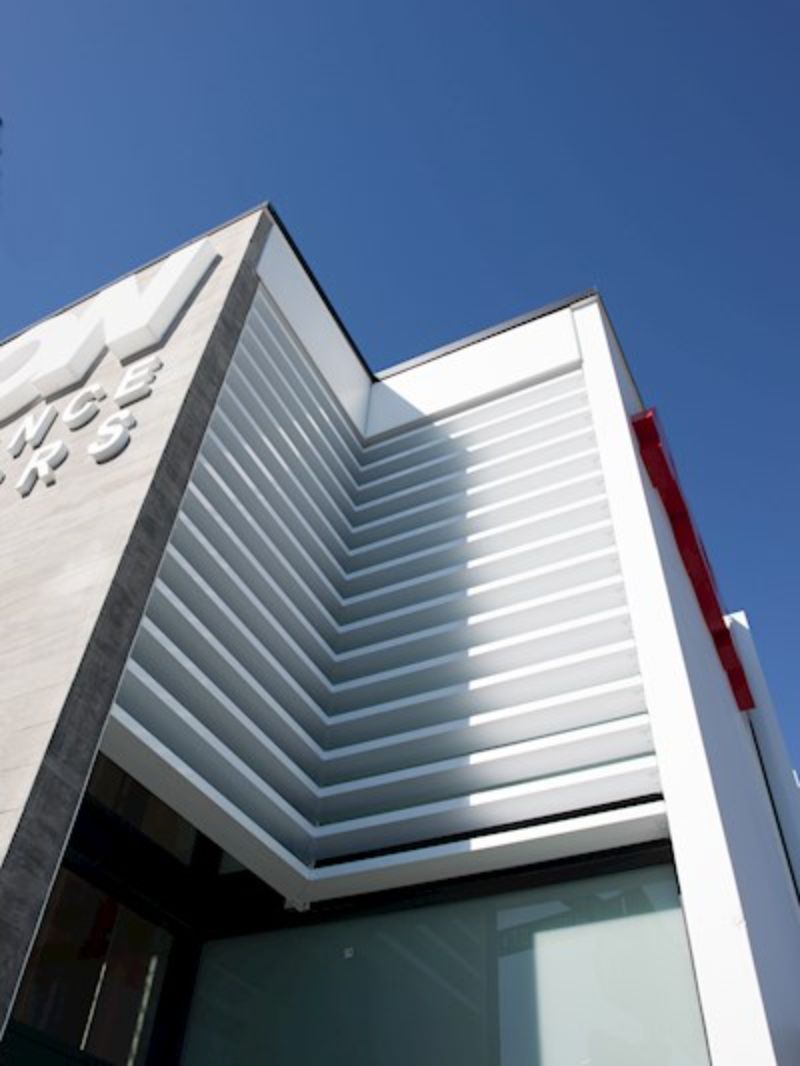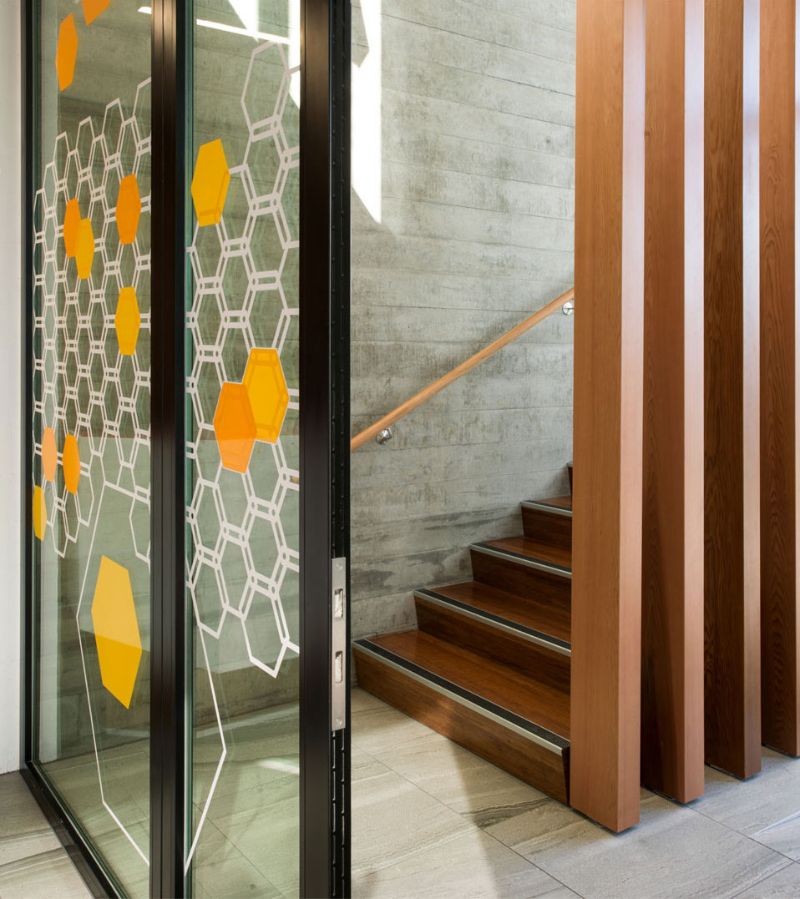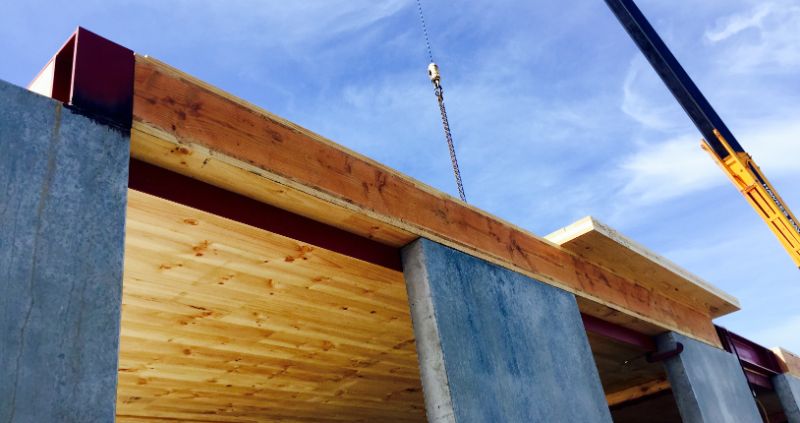NZIA 2016 Hawkes Bay/Gisborne Architecture Awards Winner: The Aon building was based around a series of Light Gauge Steel Frame (LGSF) trusses and reinforced concrete precast panel walls. The building modulates and scales simple yet elegant vertical and horizontal façade elements, and revives the surrounding street edges with the innovative Precast Concrete Panels with timber imprints. The building also featured an innovative prefabricated Cross Laminated Timber (CLT) floor, a wood version of hollow core which is uniquely lightweight and environmentally friendly. “The entire design concept re-claims the street and provides an inviting space for the company’s staff and the wider community”.








