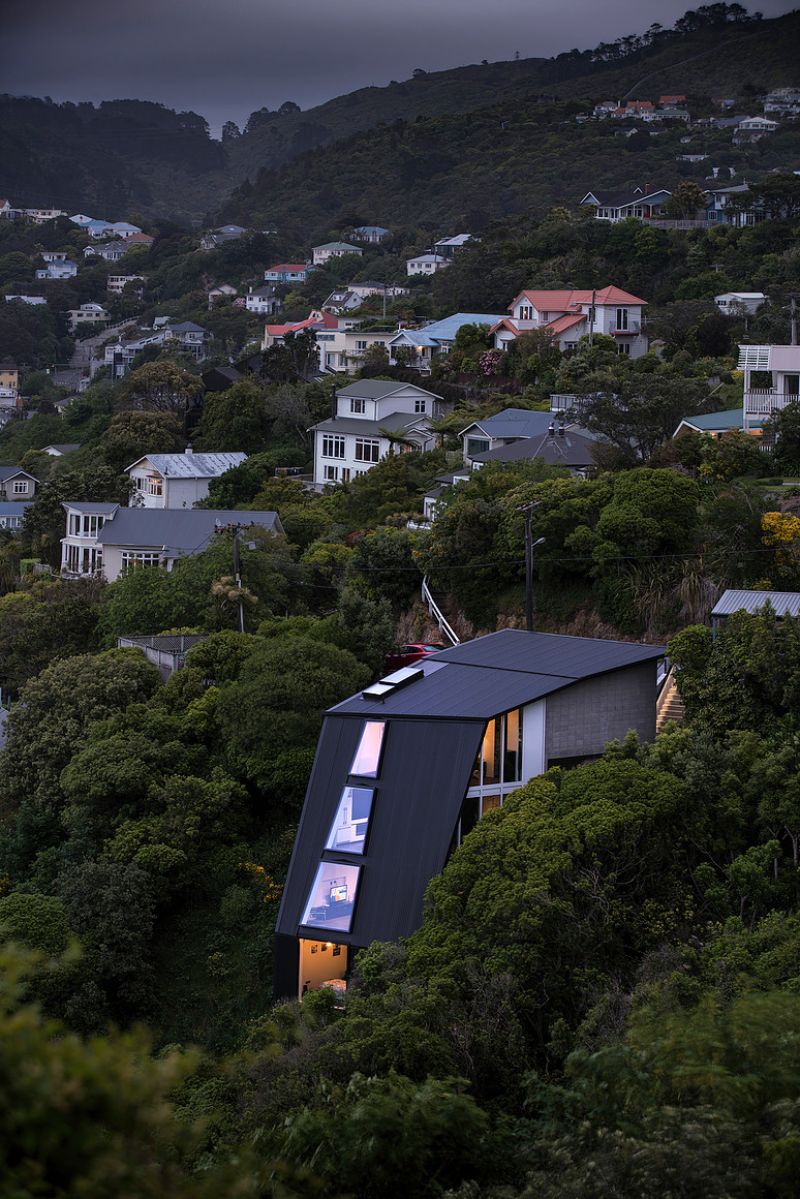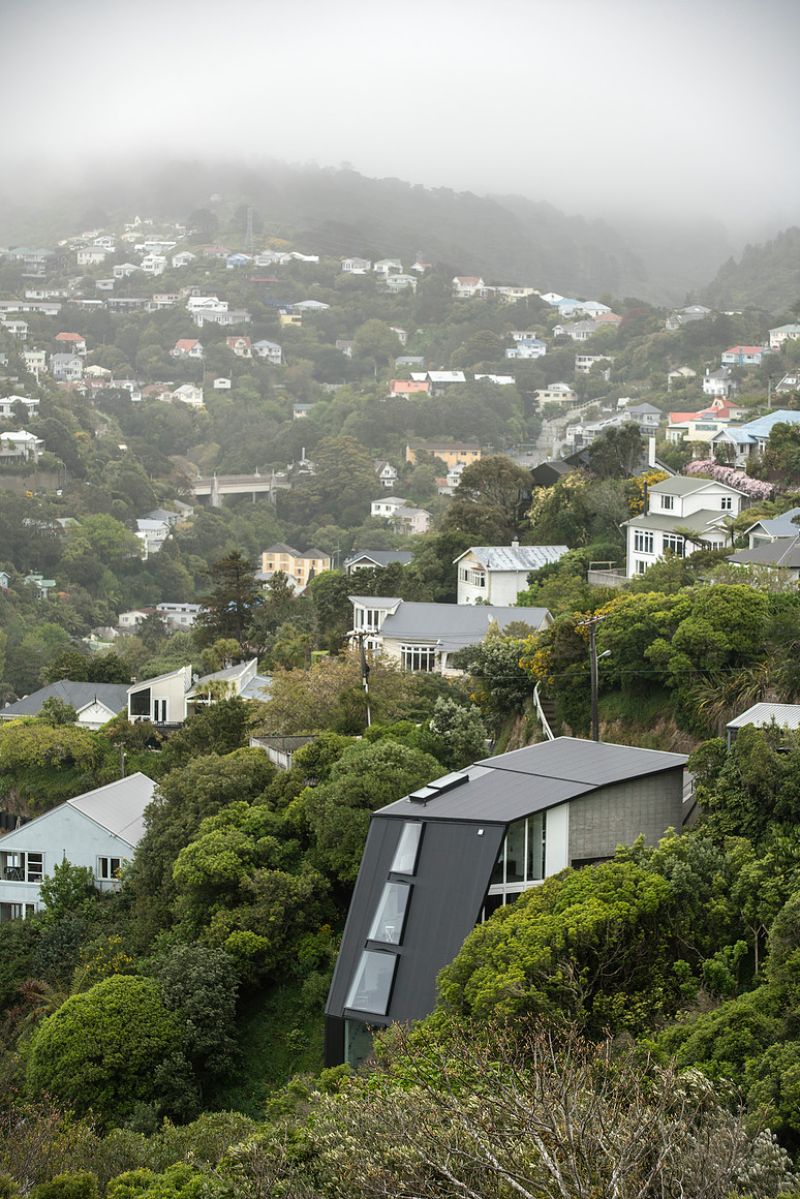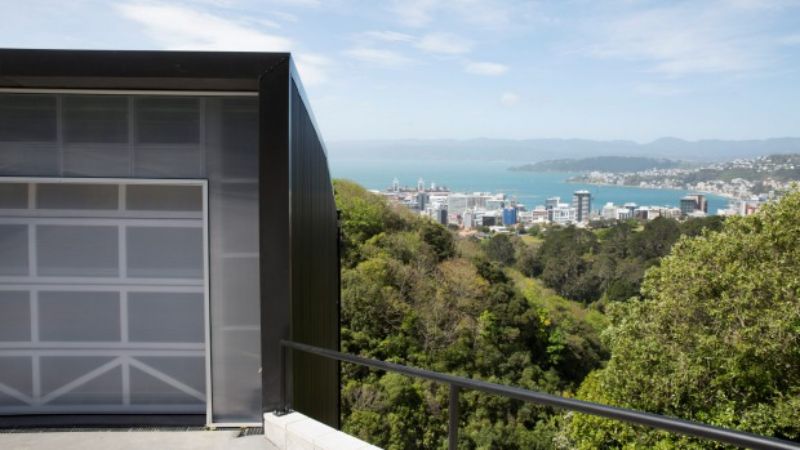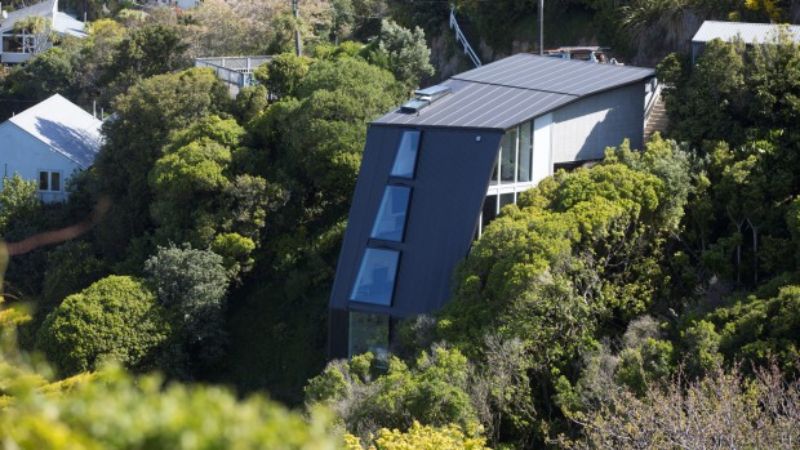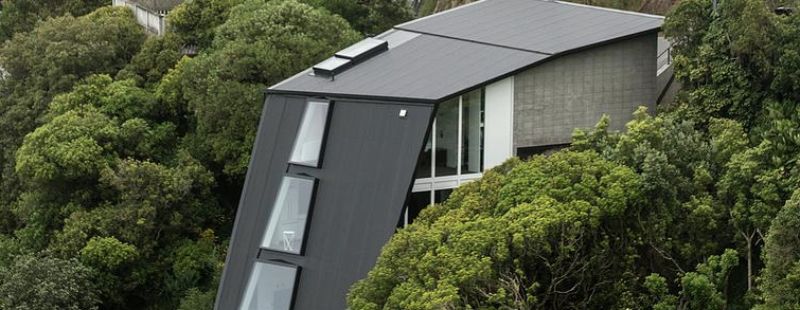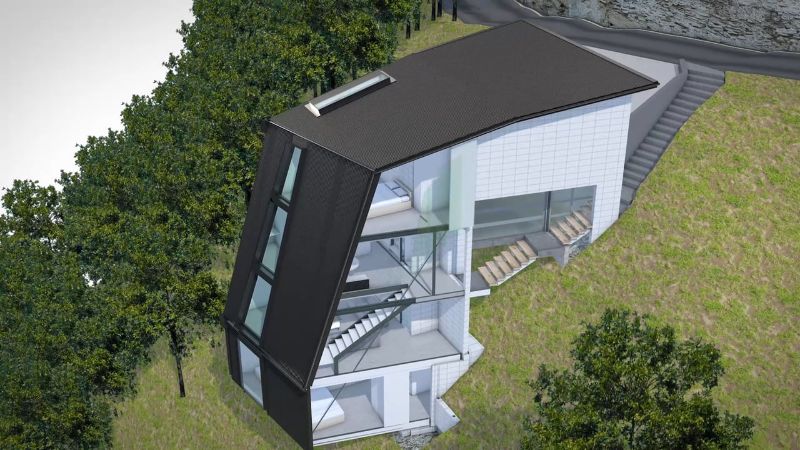Located in one of Wellington’s hilly suburbs, this house was set to be built on a piece of land which was on a 45-degree incline for the entire section with no flat area available for pillars or supports. The building has a concrete support column at the top by the driveway, and it’s three floors hang in suspension over the steep terrain. To go along with the many engineering technologies used in this immensely complex project, such as the use of light gauge steel framing, trusses, and rafters, ExtraMile realised the strong and lightweight cold-formed steel floor design on all three levels of the building which ultimately made this project possible.








